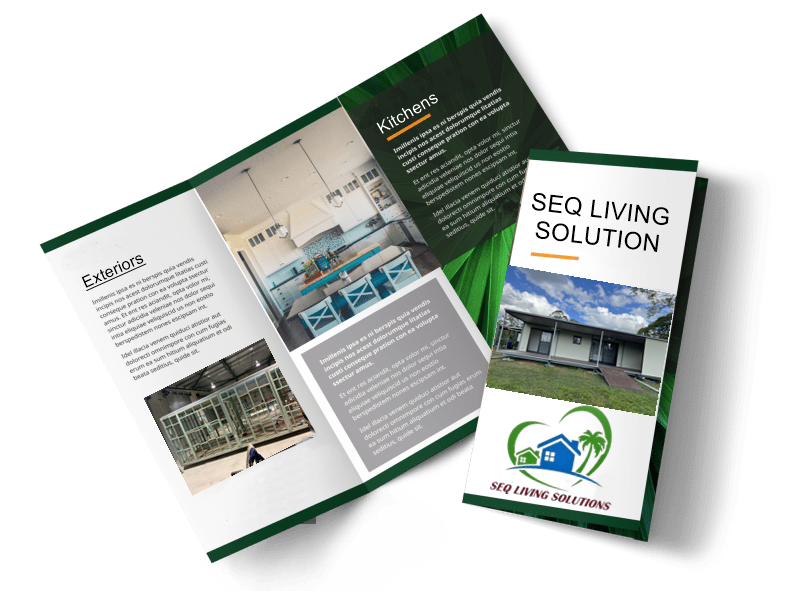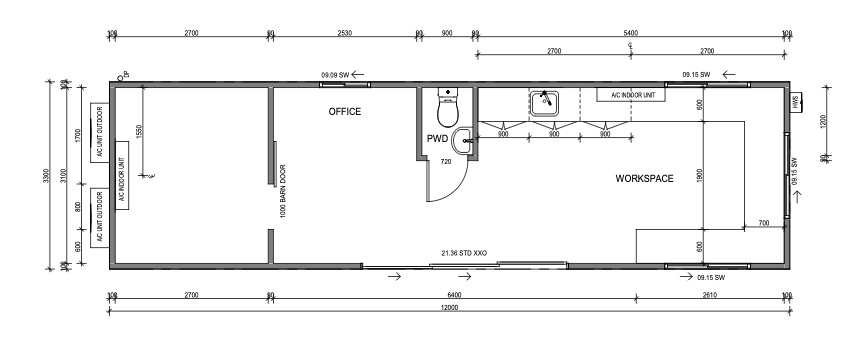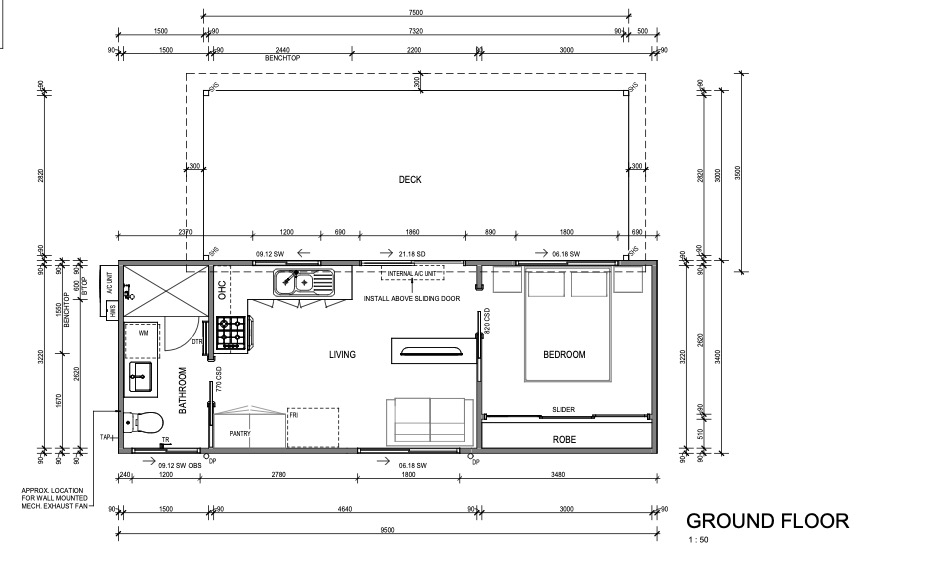Office S
we will help you to build a dream
Design in Details
Office S is the ideal solution for creating a dedicated at-home office or work environment, with the flexibility to transform into additional living space or a personal retreat. Spanning 39.6m², this unit is designed to provide a productive and comfortable workspace, complete with storage, an office area, and a separate workspace. Whether you need a professional setting for remote work or a versatile space for various activities, Office S can be customised to suit your needs.
Built on robust I Beam Skids, Office S is portable and stable. The exterior features durable ColourBond Cladding and Trimdeck Roofing, ensuring longevity and aesthetic appeal. Insulated external walls and roof enhance energy efficiency, providing a comfortable environment year-round.
[ 17.82m2]
Workspace
[8.35m2]
Workspace
[8.91m2]
Storage
Have You Got A Design In Mind?


Download Our Full Range Of Flat Designs & Floorplans:
- Detailed floorplans of 1,2 and 3 bedroom granny flats
- Floorplan dimensions and measurements
- Complete guide to design details
- Facade options
Download Our Design Brochures
Enter your details below to open up our design brochures





