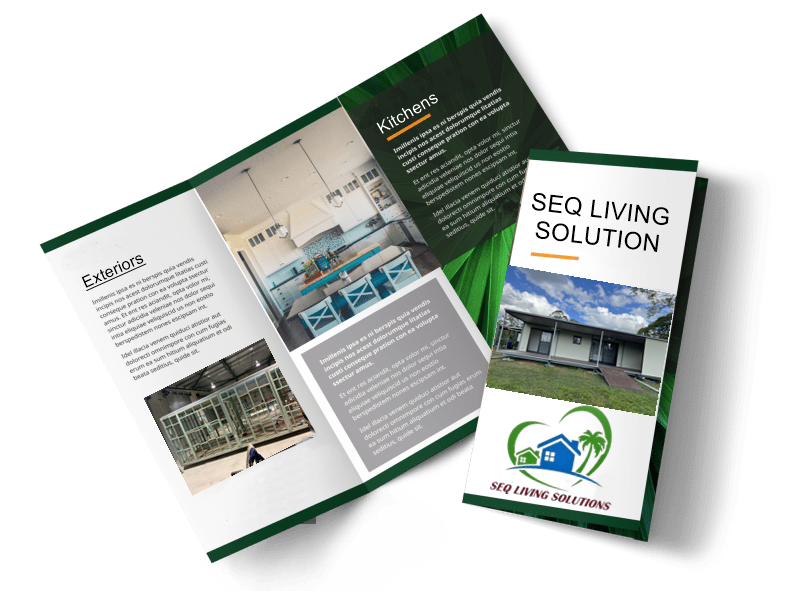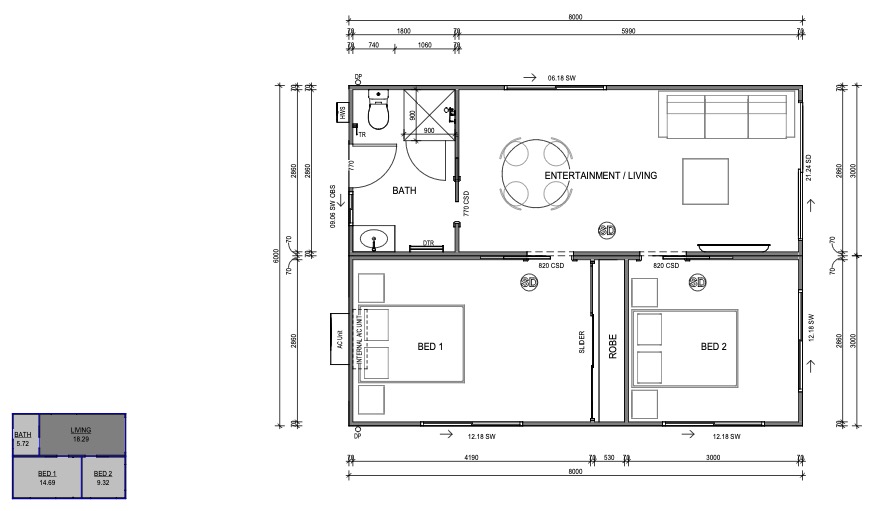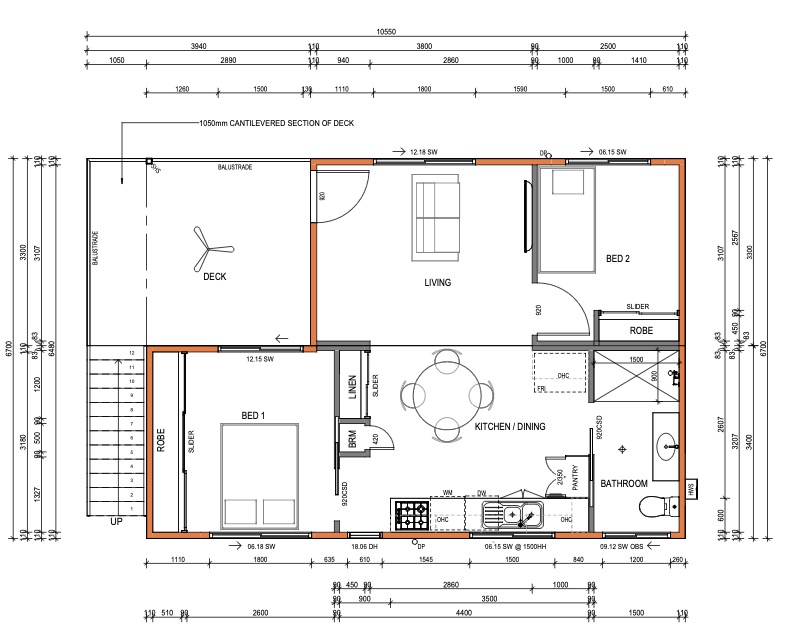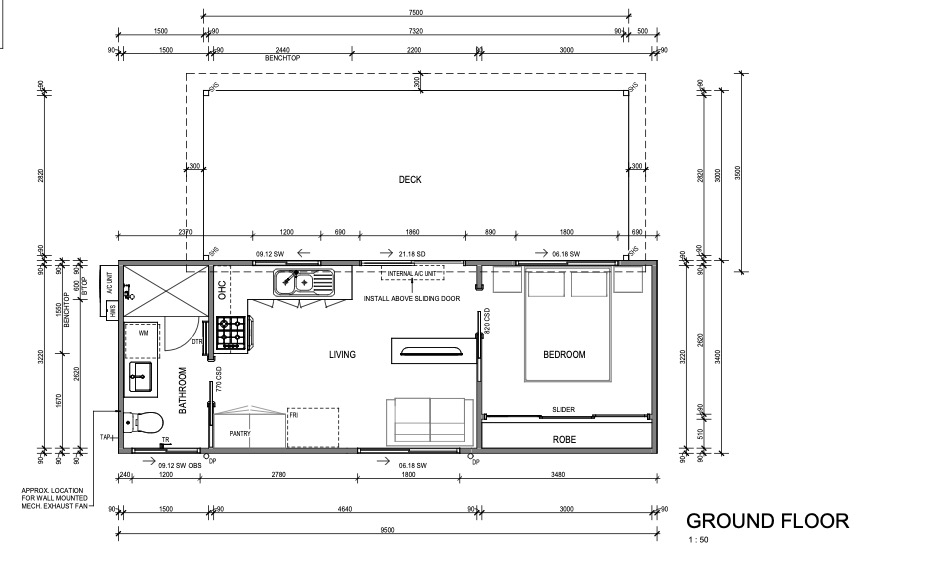RO Living Solution
we will help you to build a dream
Design in Details
The RO Living Solution offers a spacious and versatile living space, perfect for a variety of needs. With a total area of 48m², this unit includes two bedrooms, featuring a large master bedroom, a full bathroom, and an open living space designed for comfort and functionality.
Built on sturdy I Beam Skids, the RO Living Solution is both portable and stable. The exterior is clad in durable ColourBond and topped with Trimdeck Roofing, ensuring long-lasting protection and aesthetic appeal. Insulated external walls and roof enhance energy efficiency, making it a comfortable
[ 1.97m22]
Living
[14.16m2]
Master Bedroom
[5.4m2]
Bathroom
Have You Got A Design In Mind?
We build completely Customised Builds to suit exactly what you’re looking for!


Download Our Full Range Of Flat Designs & Floorplans:
- Detailed floorplans of 1,2 and 3 bedroom granny flats
- Floorplan dimensions and measurements
- Complete guide to design details
- Facade options
Download Our Design Brochures
Enter your details below to open up our design brochures





