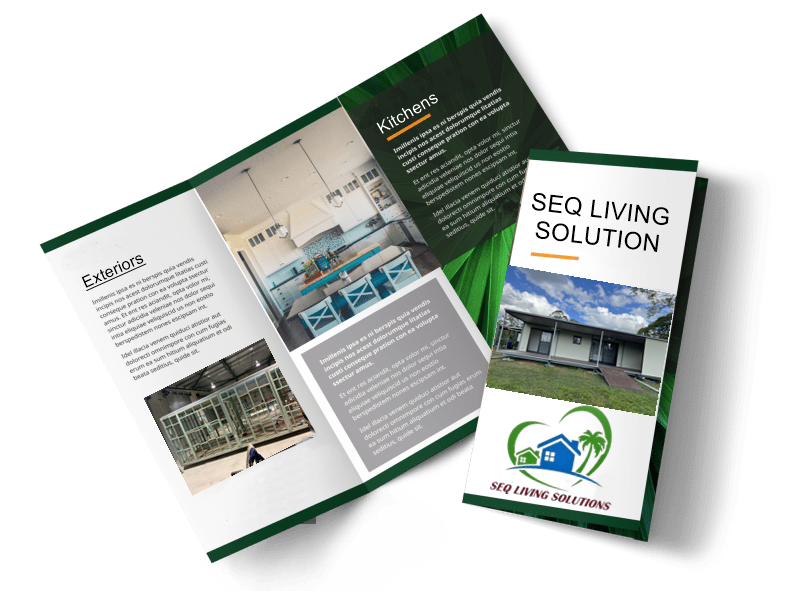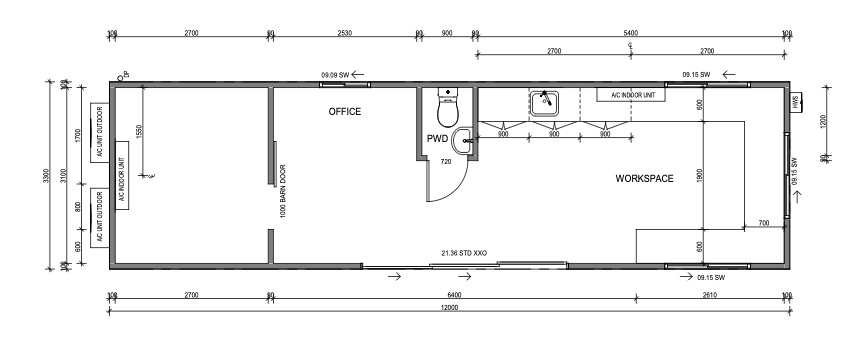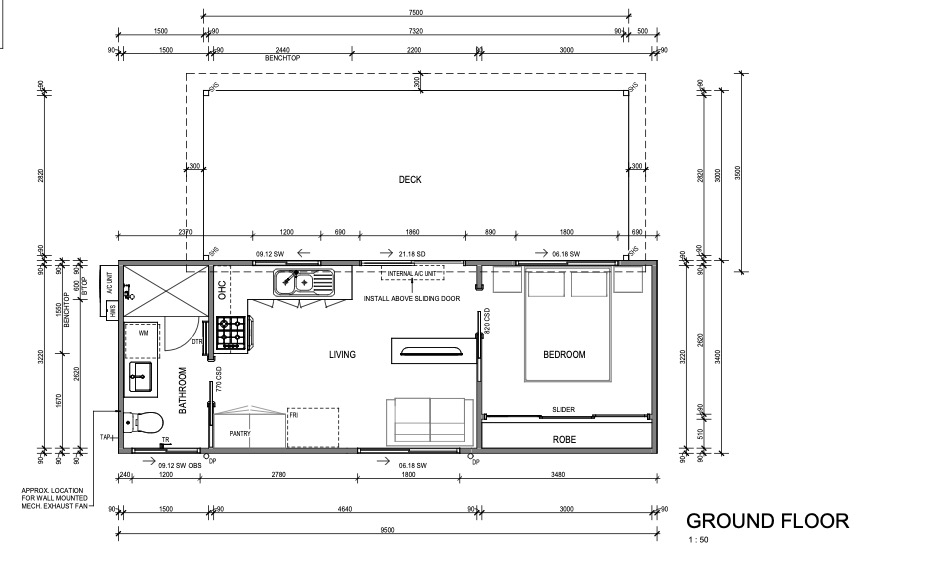CA Living Solution
we will help you to build a dream
Design in Details
The CA Living Solution is a spacious and versatile living option, perfect for families or those needing extra space. This unit includes three bedrooms, an open living and dining space with an island bench, and a full bathroom featuring a complete bath. Any of the bedrooms can be converted into a study or additional living space, providing ultimate flexibility to suit your needs.
Inside, the open living and dining area, centred around a stylish island bench, creates a welcoming and functional space for daily activities and entertaining. The full kitchen is equipped with modern amenities, making it ideal for home cooking. The three bedrooms offer comfortable retreats, with the flexibility to convert any room into a study or extra living space to meet your specific needs. The full bathroom, featuring a complete bath, combines practicality with modern design.
[20.8m2]
Living & Kitchen
[12.24m2]
Master Bedroom
[5.28m2]
Bathroom
Have You Got A Design In Mind?


Download Our Full Range Of Flat Designs & Floorplans:
- Detailed floorplans of 1,2 and 3 bedroom granny flats
- Floorplan dimensions and measurements
- Complete guide to design details
- Facade options
Download Our Design Brochures
Enter your details below to open up our design brochures





