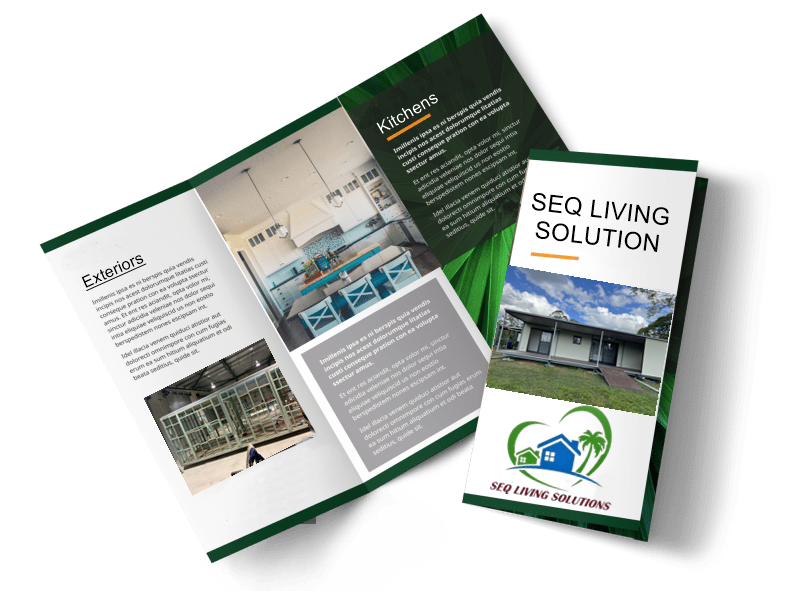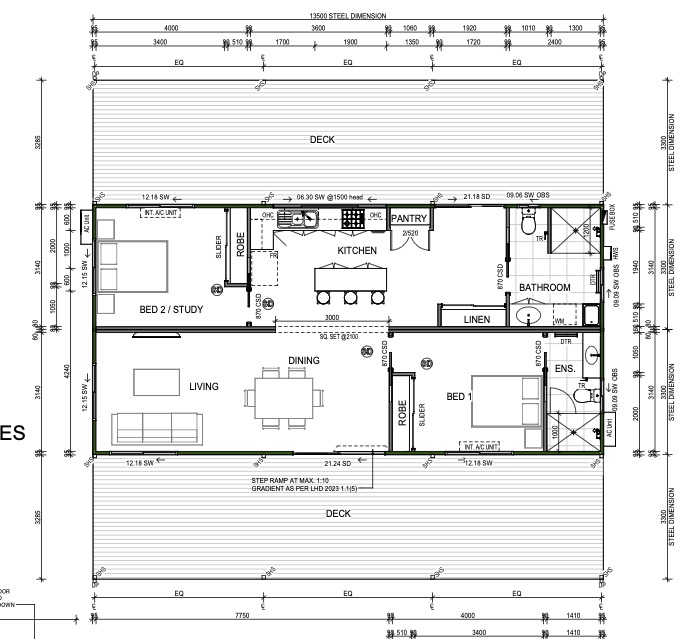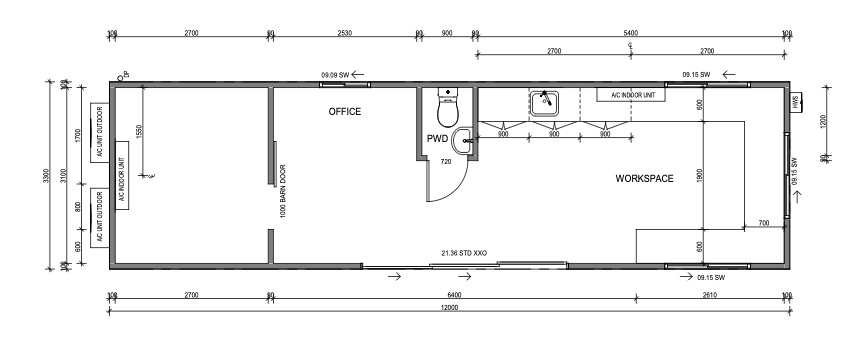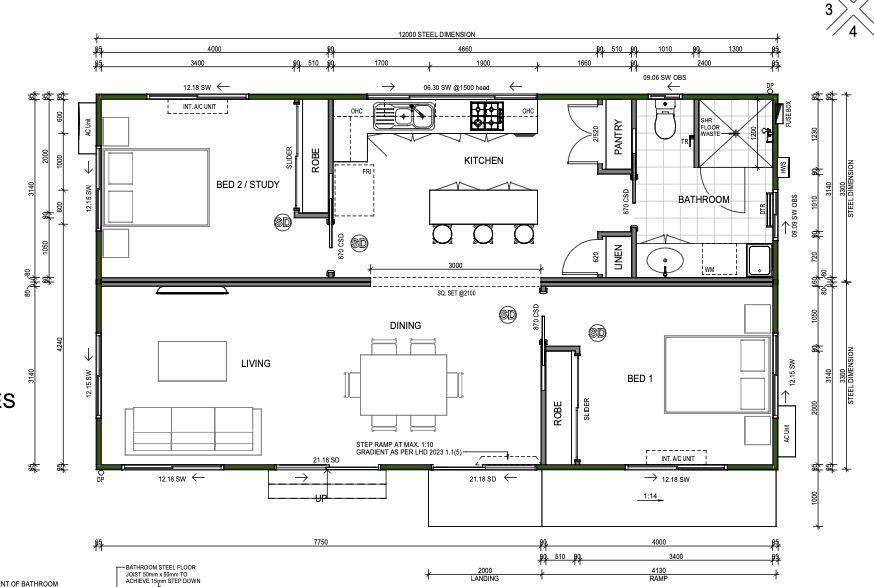MO+ Living Solution
we will help you to build a dream
Design in Details
The MO+ Living Solution is an expansive and luxurious living option, offering a total space of 133.65m². This unit includes two well-appointed bedrooms with robes, a full bathroom, an ensuite, a complete kitchen, and a large living and dining space. Additionally, it features large outdoor decking on both ends of the build, perfect for outdoor living and entertaining.
Inside, the full kitchen is equipped with modern amenities and seamlessly flows into the spacious living and dining area, creating an inviting environment for family and friends. The two bedrooms provide comfortable retreats, each with ample storage. The full bathroom and ensuite are designed with both functionality and style in mind.
[89.1m2]
Decking
[25m2]
Living & Dining
[15.37m2]
Kitchen
Have You Got A Design In Mind?


Download Our Full Range Of Flat Designs & Floorplans:
- Detailed floorplans of 1,2 and 3 bedroom granny flats
- Floorplan dimensions and measurements
- Complete guide to design details
- Facade options
Download Our Design Brochures
Enter your details below to open up our design brochures





